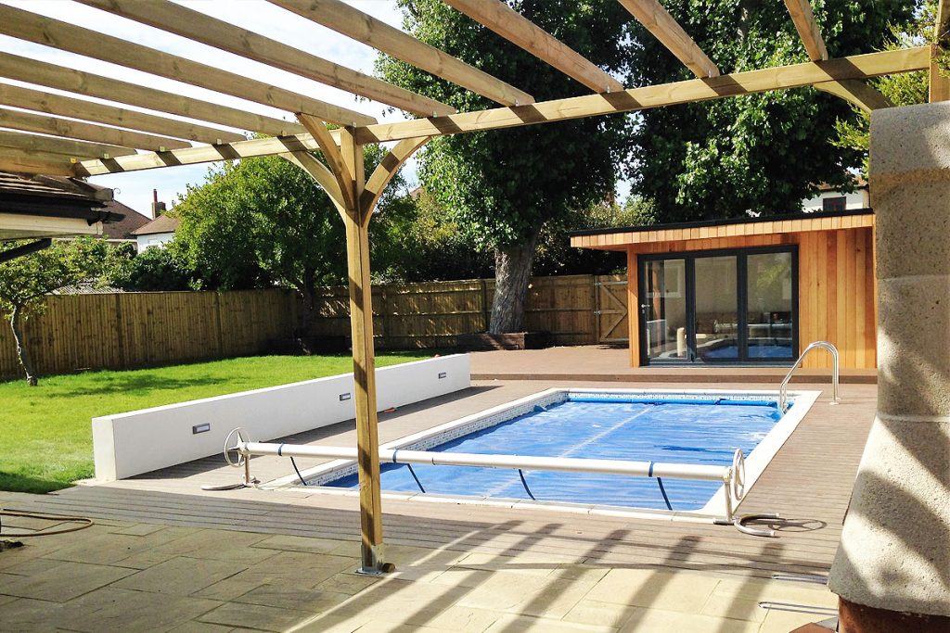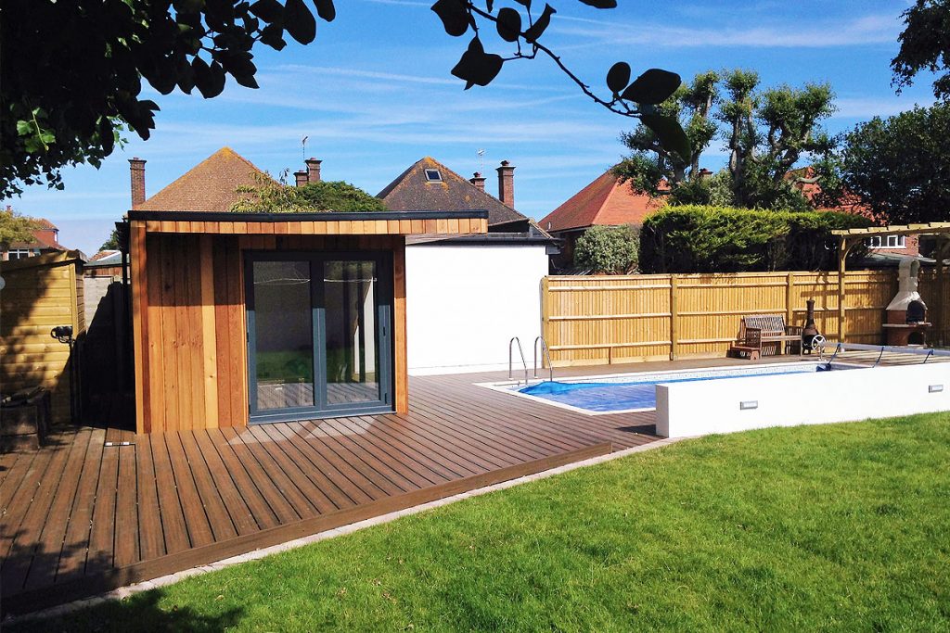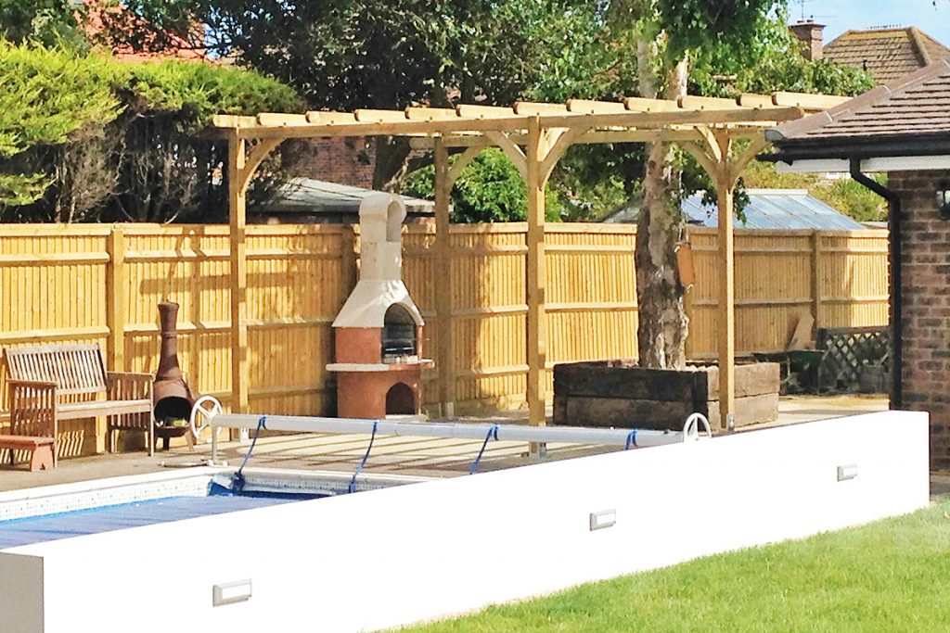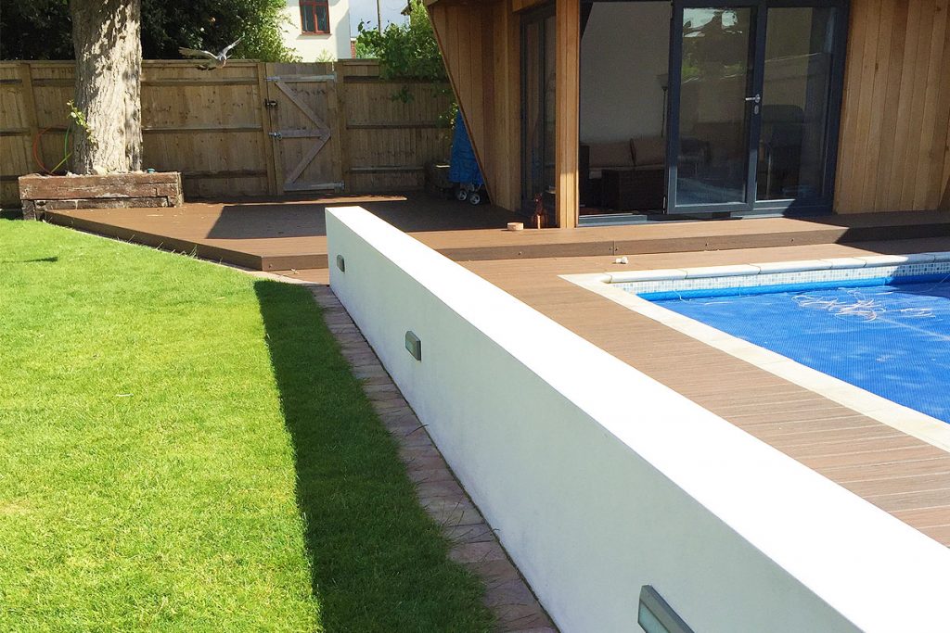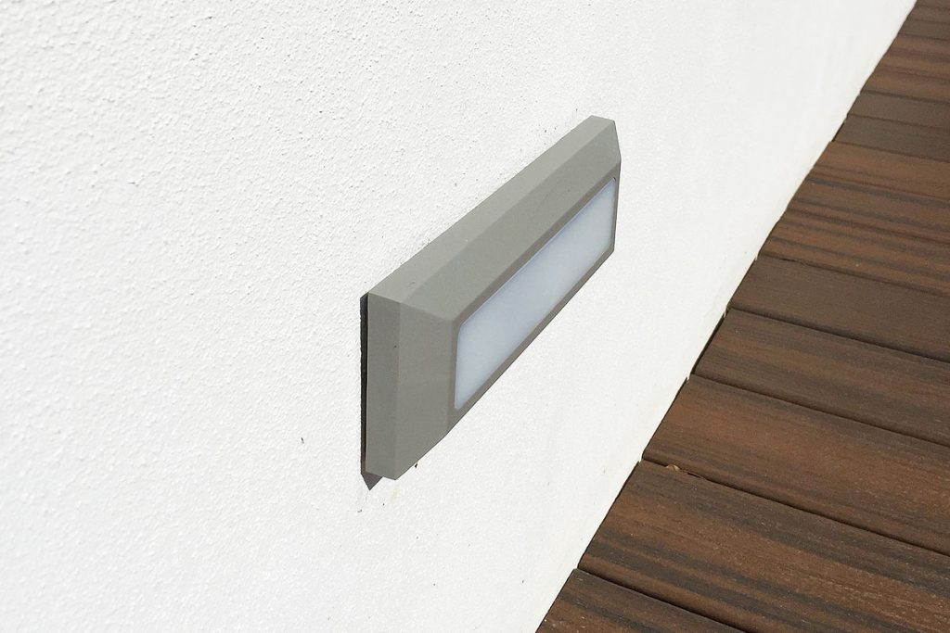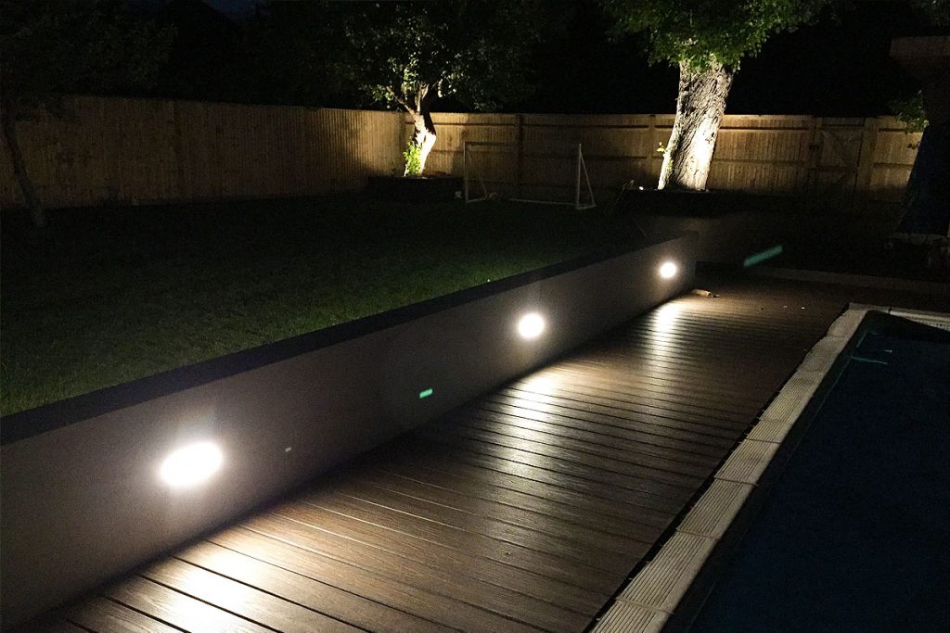Full landscaping With Composite Decking, Turf, Rendered walls, Close Board Fencing, The Works!
This project entailed many months of hard work transforming a space that had not been loved for many years. Fortunately, the client was keen to give us a blank canvas to work with and so demolition started of 3 sheds and an asbestos roofed garage along with the lifting and removal of approx 40m2 of existing patio.
Once the demolition was completed, the existing patio around the swimming pool lifted, work could begin on the following:
- Concrete footing for cedar wood clad garden room
- Construction of treated 4×2 subframe for decking
- Trex composite deck area and hidden fixings
- Rotovate garden laid to turf
- Paver surround for easy mowing
- Block rendered wall separating pool from lawn
- Sleeper surrounds for trees
- Spread bark on borders
- Erection of Pergoda in BBQ area
- Build of bespoke Bushbeck masonry BBQ
- 16 bays of closeboard fence
Lighting additions
- LED up-lighters for White Poplars to rear
- LED wall lights on the block rendered wall.
The client was very pleased with the results and has asked us back to complete further tasks on-site.
This is what the client says…
James and his team transformed an overgrown wasteland into our now beautiful and functional garden.
- Client
- Simon Coxshaw - Goring by Sea

